Romantica casa singola in pittoresco centro storico
Casa indipendente in Vendita da Privato - Loreto Aprutino
90 m² | 4 locali | 2 bagni | € 100.000 | Segnala abuso
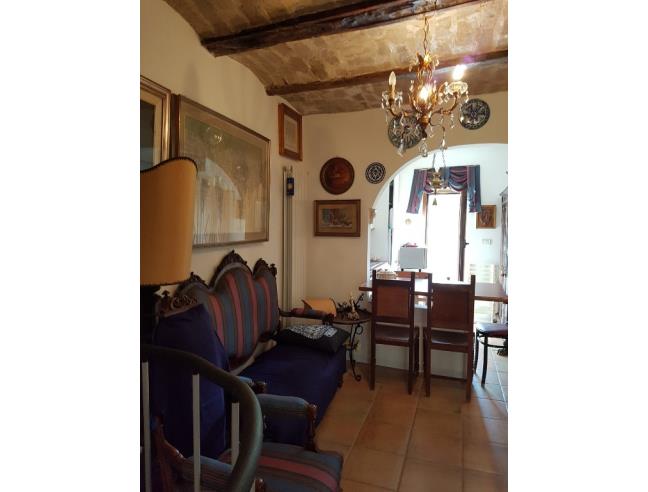
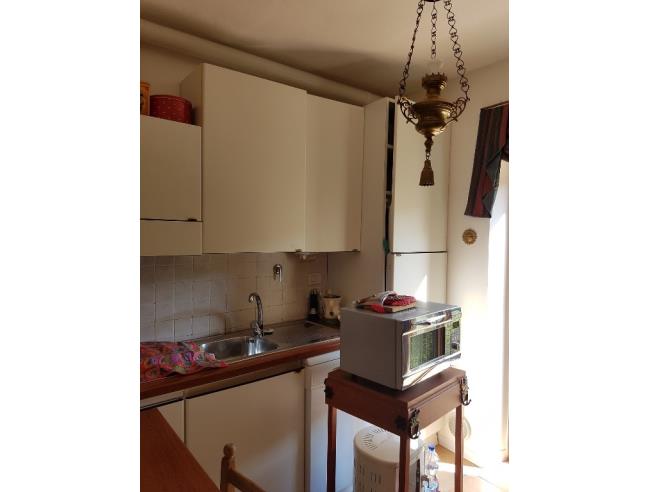
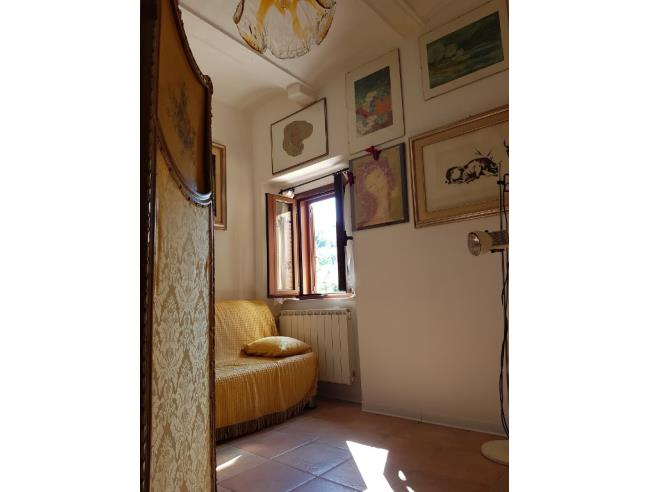
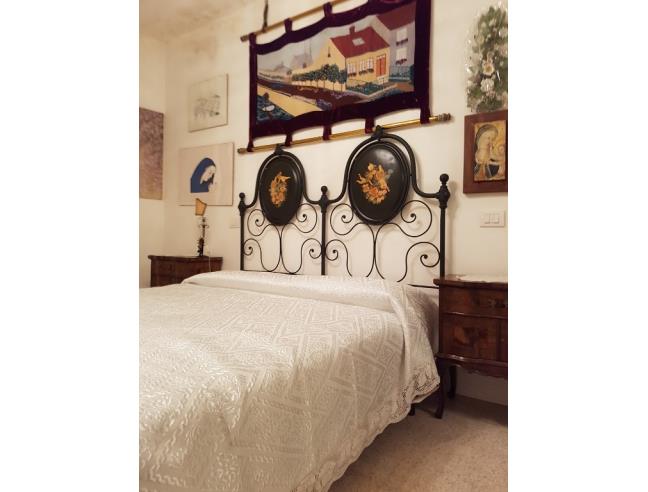
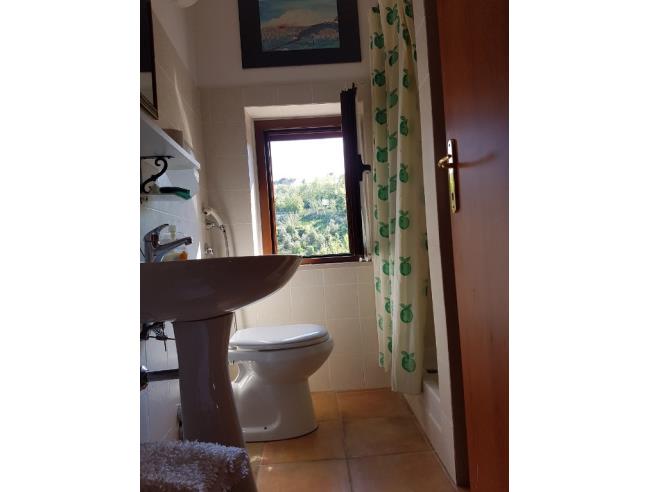
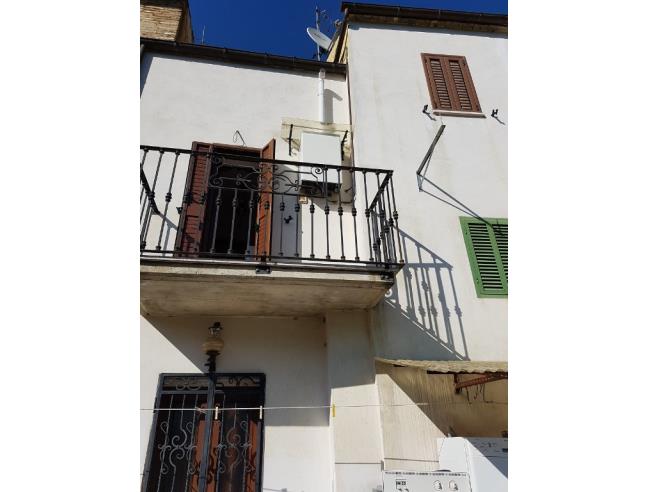
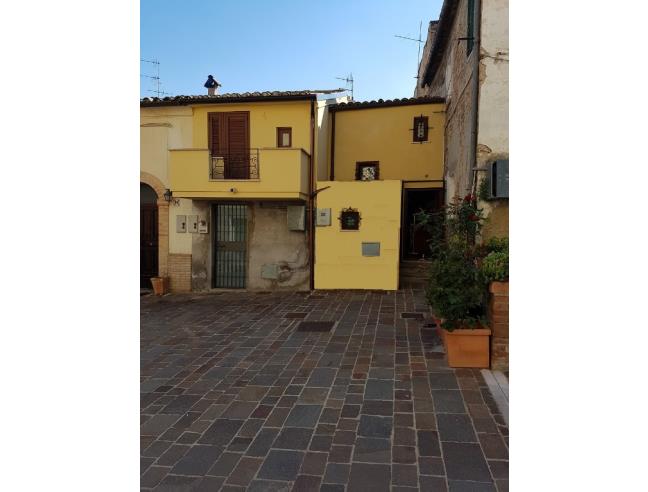
Descrizione
No agenzia. Located in Loreto Aprutino (in the province of Pescara, Abruzzo Region, Italy), in the suggestive charming and very quiet ancient downtown with a panoramic position with open views, at twenty minutes from the sea and the airport of Pescara, connected by bus to the airport of Rome, a single particular and charming house of about 90 sqm is on sale. It consists on three floors, completely newly renovated according to standard, also with new electric and hydraulic systems, new windows with double glazin and independent heating: on the ground floor, with access from the panoramic pedestrian bypass, a large room of about 18 sqm (with washbasin and provision for washing machine, water tank in a dedicated closet), currently with sofa bed, can also constitute a guest bedroom. From this, through a large spiral staircase you reach the upper floor consisting of a main room equipped with kitchen with balcony, a bedroom with private bathroom with shower; on this floor you can also access the main door that gives on the road passable by car. Beside this, a hallway leads, through an internal staircase wide 90 cm on the upper floor where there are a bathroom with bathtub and balcony, a double bedroom and large rooms-closet under roof for about 30 sqm.
Abruzzo. A Loreto Aprutino, presepe d’Abruzzo in provincia di Pescara, a venti minuti dal mare e dall’aeroporto di Pescara, collegato con bus all’aeroporto di Roma, si vende particolare, affascinante abitazione singola di circa 90 mq nel suggestivo e silenzioso centro storico, su tre piani, completamente ristrutturata ex novo, anche con impianti elettrici ed idraulici a norma, infissi nuovi con vetrocamera e riscaldamento autonomo.
Al piano terra, con accesso da circonvallazione pedonale panoramica,un ampio locale di circa 18 mq (con lavandino e attacco per lavatrice , serbatoio di acqua in un ripostiglio dedicato), attualmente con divano letto, può costituire anche una camera per ospiti. Da questa, attraverso un’ampia scala a chiocciola si accede al piano superiore composto da sala, cucina con balcone, camera da letto con bagno privato con doccia; a questo piano si accede anche dal portone principale che dà sulla strada transitabile in auto.. Accanto a questo, un disimpegno conduce, attraverso una scala interna larga 90 cm al piano superiore ove si trovano un bagno con vasca e balcone, una camera da letto matrimoniale e ampi vani-ripostiglio sotto tetto per circa30 metri quadri.
Classe energetica G 210,00 kWh/m²a
Caratteristiche
Contatti
Inserzionista M.C.
Aggiornato il 11 ottobre 2024
No contatti pubblicitari, grazie.


