Palazzina storica accanto alla cattedrale
Casa indipendente in Vendita da Privato - Via Renuncio Delitala 2, Villanova Monteleone
380 m² | più di 5 locali | 2 bagni | € 150.000 | Segnala abuso
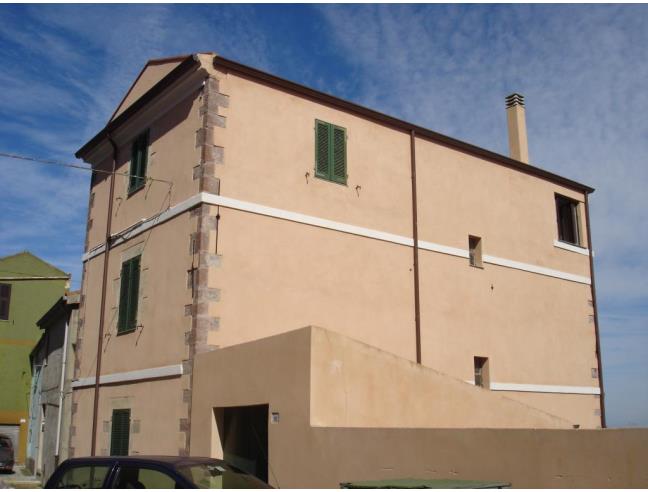
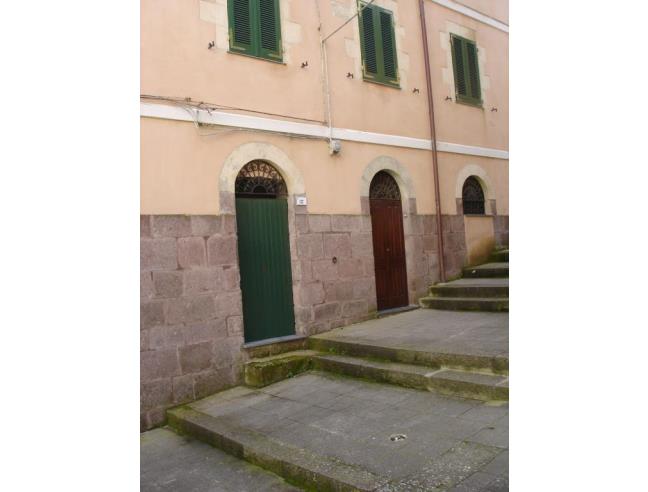
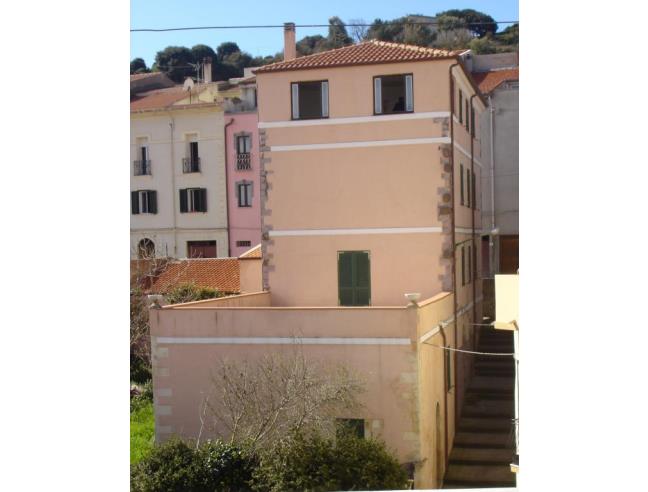
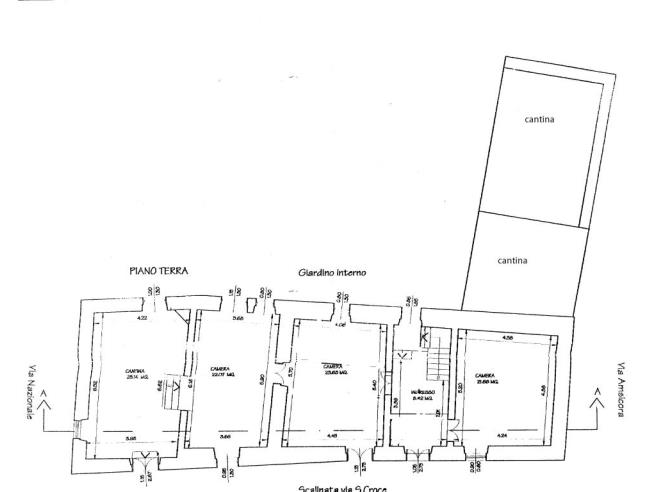
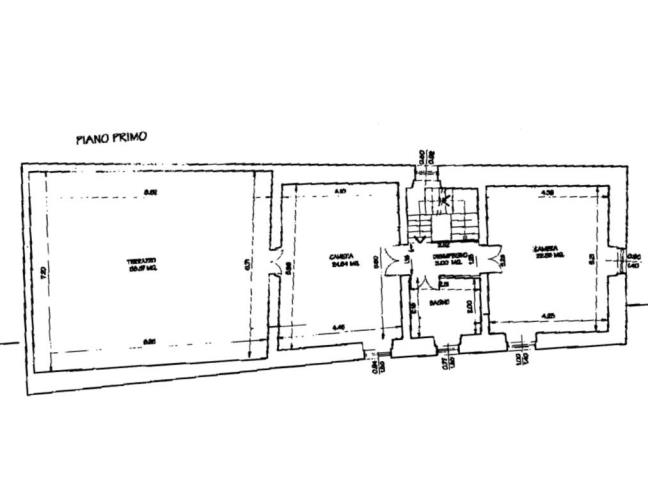
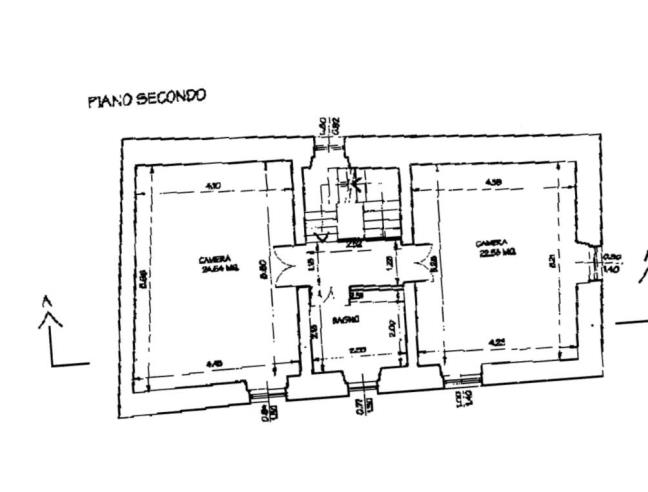
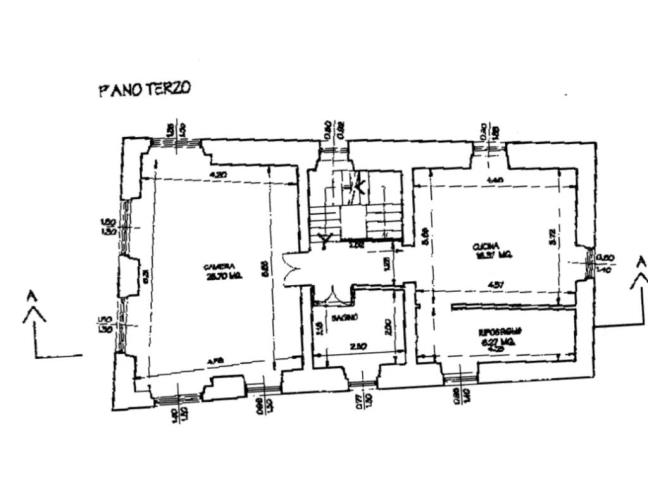
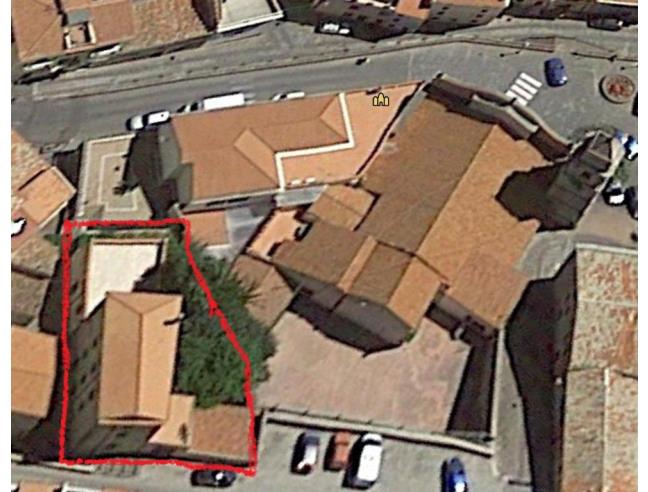
Descrizione
No intermediari. Palazzetto storico, con annesso giardino, sito all’angolo fra Via Amsicora e via Rinuncio Delitala centro storico di Villanova Monteleone. Costruito nel 1916, censito al catasto Sez. 1, foglio37, mappale 134-135.
Nel Palazzoetto si riconosce un corpo centrale costituito da un piano terra e da altri tre piani ciascuno di circa 80 m2.
E’ presente poi un corpo contiguo laterale di un solo piano (che guarda ad est del corpo centrale) con 2 grossi vani che comunicano con il piano terra del corpo centrale : questo corpo laterale ha un terrazzo raggiungibile da una delle due stanze del 1° piano.
Il palazzo ha un riscaldamento con bruciatore a gasolio ( vecchio modello da sostituire), con radiatori nelle stanze ai piani.
Nel giardino del Palazzo, di circa 300 m2, aggettano 3 locali seminterrati confinanti con via Amsicora.
E’ presente un garage che ha l’ingresso da via Amsicora , il quale è sullo stesso livello del 1° piano del corpo
centrale.
Il Palazzo è stato sottoposto al seguente restauro conservativo nel 2003, sotto il controllo dei Beni Culturali e Paesaggistici della Sardegna:
-Il ripristino e consolidamento delle facciate.
-Restauro degli infissi originali in legno
-Rifacimento completo del tetto con isolamento e coibentazione, gronde e pluviali
-Rifacimento del manto di copertura del terrazzo al 1° piano con coibentazione.
Il Palazzo necessita di un restauro interno in funzione dell’uso che se ne vuole fare (intonaci, impianto elettrico, idrico, bagni, sostituzione caldaia e sostituzione di n° 5 portelloni esterni). Il Palazzo fino ad ora è stato utilizzato da una sola famiglia, ma può essere suddiviso in 2 o più unità abitative ed in parte anche commerciali (parte dei locali del piano terra).
Historic building, with adjoining garden, located on the corner between Via Amsicora and via Rinuncio Delitala bordering the Parish of San Leonardo and located in the historic center of Villanova Monteleone, built in 1916, registered in the Land Registry Section 1, sheet 37, cadastral map 134-135. In the Palace we recognize a central body consisting of a ground floor and three other floors each of about 80 m2.There is also a contiguous side body of a single floor (which looks east of the central body) with 2 large rooms that communicate with the ground floor of the central body: this side body has a terrace that can be reached from one of the two rooms of the 1st plan.The building has heating with a diesel burner (old model to be replaced), with radiators in the rooms on the floors. In the garden of the Palazzo project 3 basement rooms bordering via Amsicora.
There is also a garage, which has an entrance from via Amsicora, which is on the same level as the 1st floor of the central body.
The Palace underwent a conservative restoration in 2003, under the control of the Cultural and Landscape Heritage of Sardinia.The restoration included:-the restoration and consolidation of the facades.-Restoration of the
original wooden fixtures- complete renovation of the roof with insulation and insulation, gutters and downspouts- remaking of the roof covering of the terrace on the 1st floor with insulation.
The Palace needs an internal restoration according to the intended use (plastering, electrical, water, bathrooms, boiler replacement and replacement of 5 external doors).
Until now the building has been used by a single family, but it can be divided into 2 or more residential units and partly also commercial (part of the ground floor room)
Caratteristiche
Contatti
Inserzionista Antonio Dessanti
Aggiornato il 11 agosto 2025


