Loft mansardato - zona lago di Como e lago di Lugano
Loft/Open Space in Vendita da Privato - Via Maggiore 247, Carlazzo
90 m² | 4 locali | € 150.000 | Segnala abuso
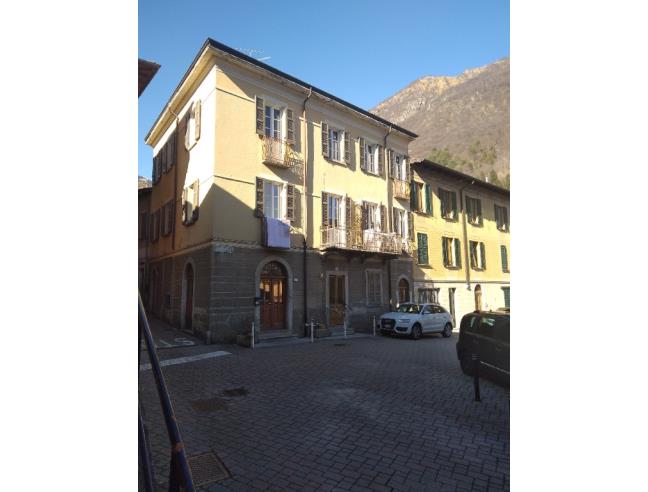
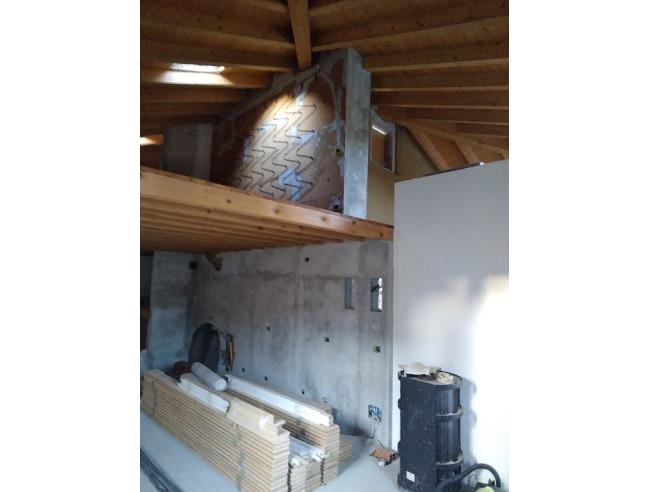
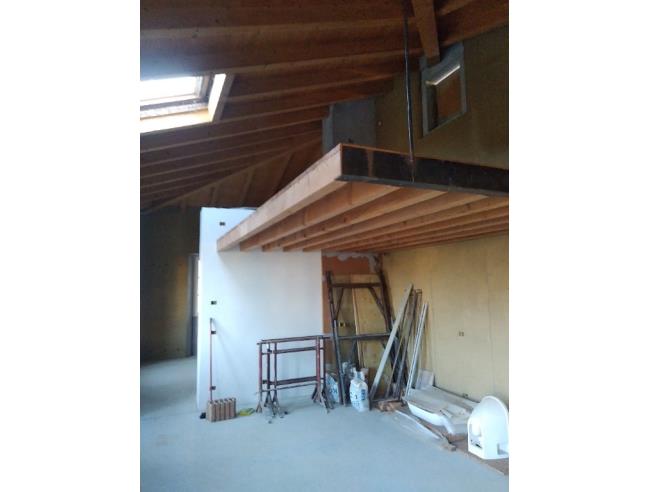
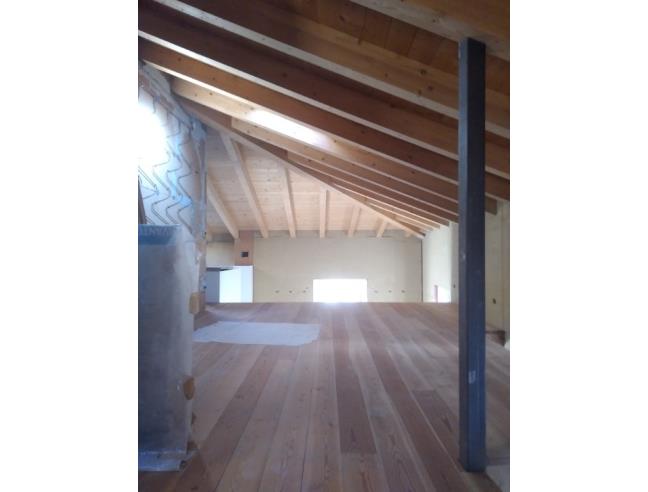
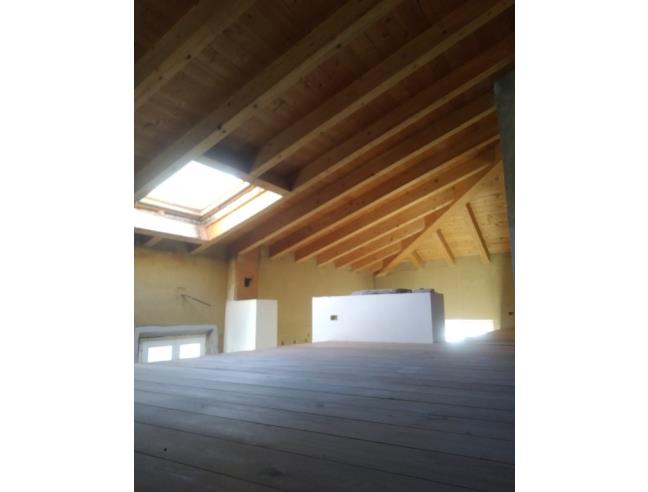
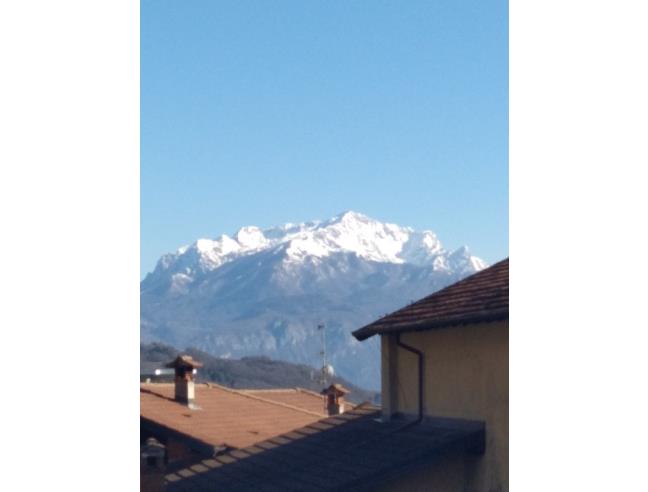
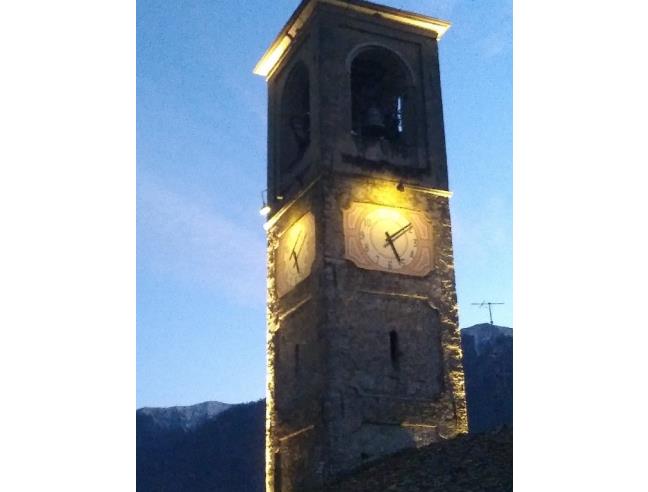
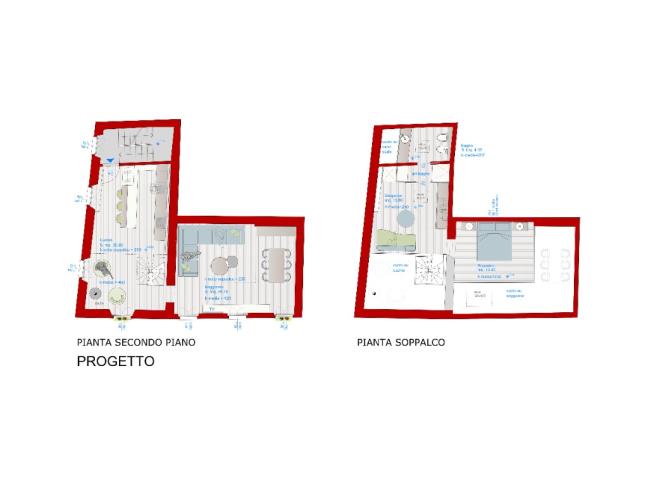
Descrizione
No intermediari. FOR SALE open space, with renovation to be completed, located on the second and top floor.
Contacts: whatsapp (Alex). Email:
Geographical position: the apartment is in Carlazzo, in the province of Como, in the Lombardy region, with entrance in Via Maggiore 247, but being L-shaped, the other side is in Via Roma, with exposure to the church square.
Area\context: Carlazzo is in the area of Lake Como and Lake Lugano, in the strip of land between Menaggio and Porlezza, 10 minutes from Menaggio, 5 minutes from Porlezza, 20 minutes from Lugano, 45 minutes from Como. Lugano, in addition to offering a city environment with various services, is connected to the motorway and railway network with Italy (Como, Milan) and the rest of Switzerland.
View: one side overlooks the church square. From the left of this side you can see the mountains called Grigne which are near Lecco. On the right side of this side, in front of your eyes, the bell tower rises and rises. In front is the church. The apartment is very sunny throughout the year. Both because it is on the 2nd and last floor, and because the side that faces the church is exposed to the south and has no buildings in front, and because of the 7 windows and 3 skylights.
From the apartment you cannot see the lakes, but from the village you can walk towards Gottro and after 10 minutes you can enjoy a view of the valley, of Lake Lugano.
Work: the apartment, being 20 minutes from Lugano, is close to a job market with salaries significantly higher than in Italy.
Services: in the town and/or in the surrounding area there are commercial and health services, including the Menaggio hospital 10 minutes away and the hospital in Gravedona 25 minutes away.
Note: the apartment is in one of the most beautiful areas of Italy. Also close to other very beautiful areas, including Valtellina in Italy and Engadina (St. Moritz) in Switzerland.
Property features: two-room apartment in the shape of an L, with one side in Via Maggiore and one side in Via Roma on the church square. Two mezzanines, exposed wooden roof with 8 cm cork thermal coat plus ventilation, wall heating equipped with 4 cm cork thermal coat with copper coils, concrete and concrete slab. Shutters and windows redone. 7 windows, 4 of which on the Via Roma side and 3 on the Via Maggiore side. 3 skylights. - 90 m2 in total, 1 kitchen, 1 bedroom, 1 living room with dining table, 1 desk area on the first mezzanine. Access to the mezzanine via a spiral staircase to be placed in the first room after the kitchen (see the house plan based on the project).
Note: the brown color of the walls that you see in the photos is due to the raw material that has already been applied. When the wall is finished, you can paint it in the desired color.
Note: the apartment has a coat and wall heating at 35 degrees, in line with European regulations.
Parking: large, in front of the elementary school (2 minutes walk). However, there are other parking lots in the village.
Price: 150000 euros. The purchase costs and the costs of completing the renovation are entirely borne by the buyer.
Attention: today, assuming you buy the original apartment and assuming you do the work done so far, the amount needed would be much higher than 150000 euros. Anyone who buys today therefore avoids having to do this work and avoids all the associated risks.
Note: possibility of dealing with an agency, or without through a building technician trusted by the buyer.
Note: on my YT channel Alessandro "Alex 144k" you can find videos showing the internal and external situation, the view, the plan of the house based on the project.
http://www.youtube.com/@alessandro-alex144k
Contatti
Inserzionista Alex
Annuncio del 18 febbraio 2025
No contatti pubblicitari, grazie.


